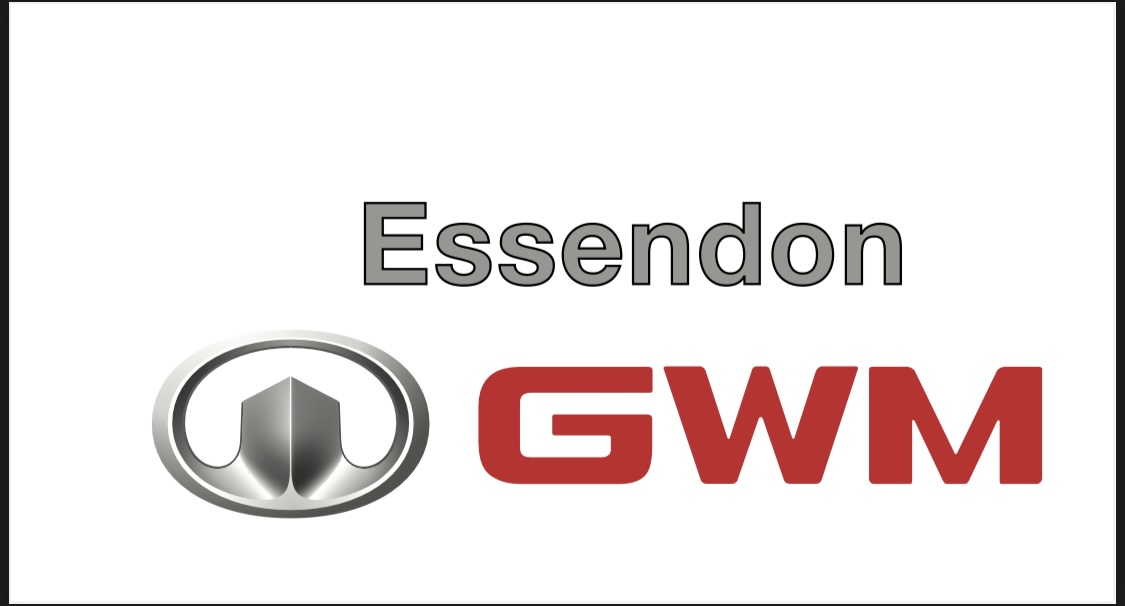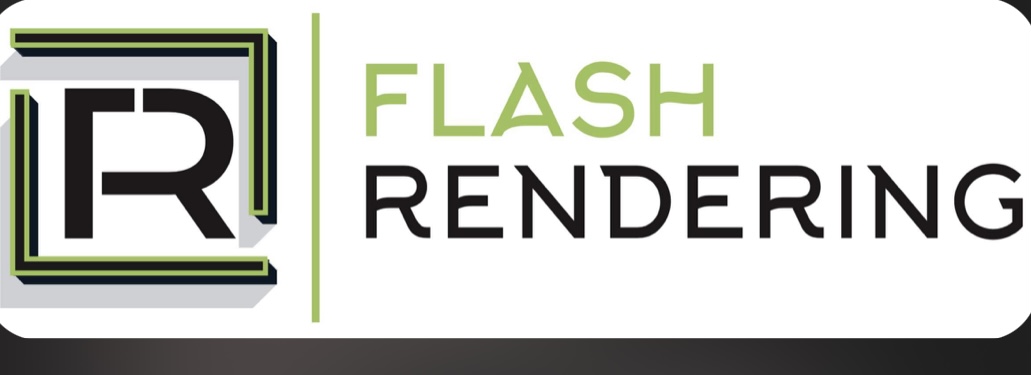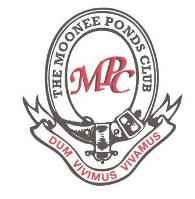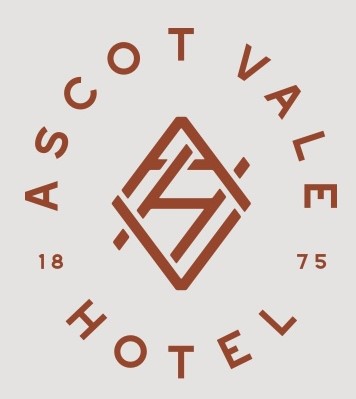Our new clubrooms: The drawings
by
OUR NEW CLUBROOMS - NOW THE
DRAWINGS ARE HERE
The $2 million redevelopment and expansion of our Ormond Park pavilion is progressing, with the project plans signed off with the Moonee Valley Council. The next step was the elevations showing the concept of the outside structure, and we received them in December. Here are the elevations - and a link to the PDF document.
We're sure our members will agree that the new rooms are truly something to look forward to.

Above: Looking at the pavilion from the south side - out on the oval.

Above: Looking at the pavilion from the north side - with the new main entrance opening to the car park.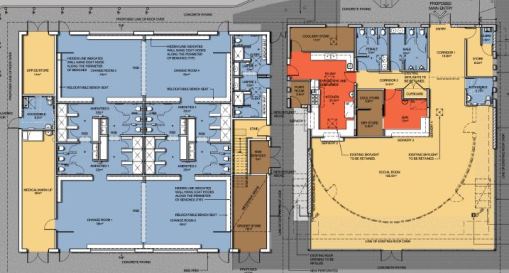 The final plans include much-needed amenities such as a significantly expanded social area, an upstairs scorers/timekeepers box, a functional kitchen and plenty of storage space.
The final plans include much-needed amenities such as a significantly expanded social area, an upstairs scorers/timekeepers box, a functional kitchen and plenty of storage space.
There is still a lot more to be done before construction starts and the finer detail of our new pavilion becomes a reality.
***To see a more detailed version of the plan, click on this LINK.And to see the building elevations, click on this LINK
Categories
- Archived News (631)
- Archived Pages (174)
- Archive Of Front Pages (631)
- Attached Pages (178)
- Latest News (1213)
- New and Current (9)
- Photo Gallery (122)
- Senior Wisdens And Players (2)
Archives
- June 2025 (2)
- May 2025 (5)
- April 2025 (7)
- March 2025 (16)
- February 2025 (18)
- January 2025 (15)
- December 2024 (17)
- November 2024 (19)
- October 2024 (16)
- September 2024 (3)
- August 2024 (5)
- July 2024 (3)
- June 2024 (1)
- May 2024 (5)
- April 2024 (7)
- March 2024 (34)
- February 2024 (27)
- January 2024 (26)
- December 2023 (24)
- November 2023 (7)


